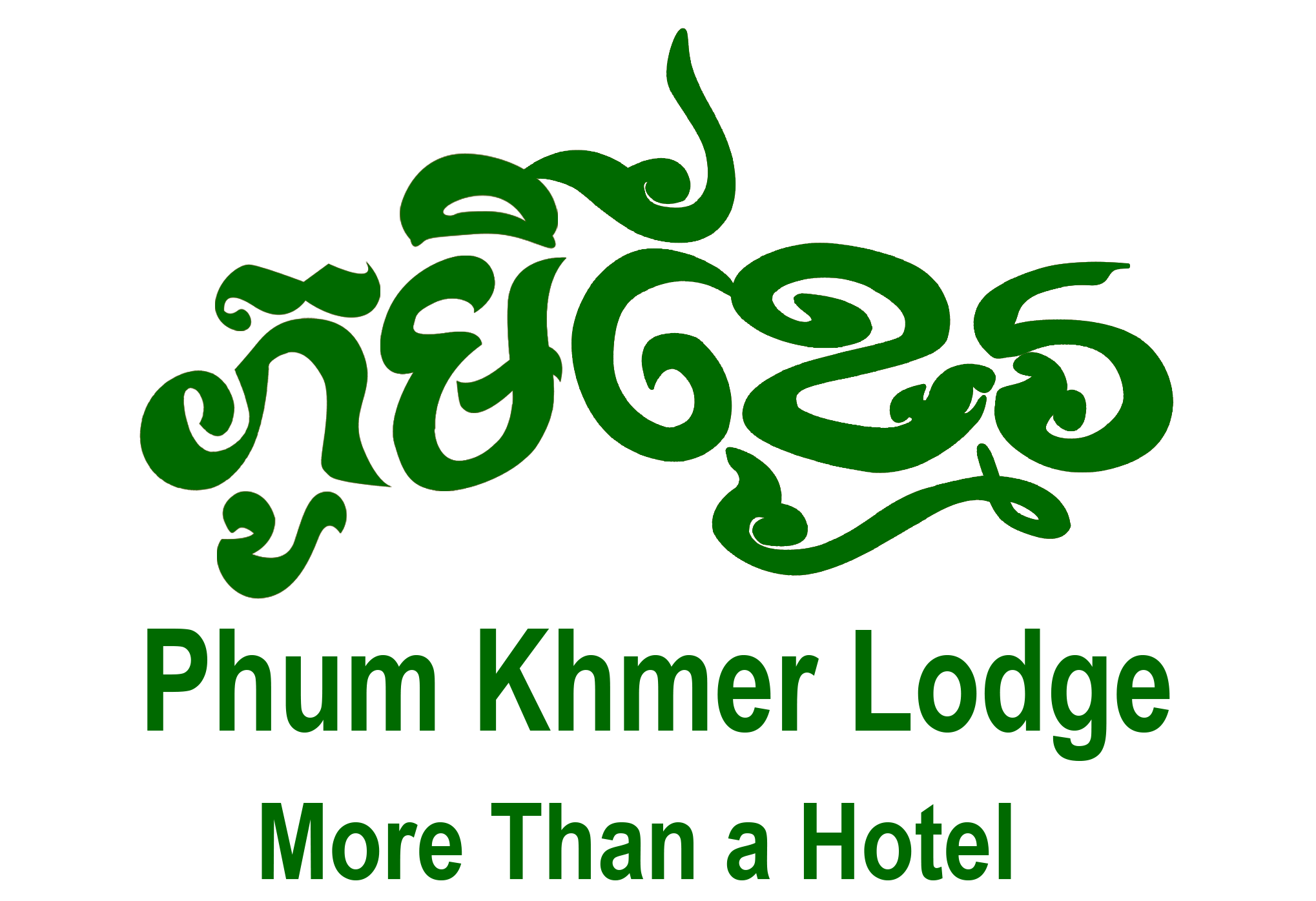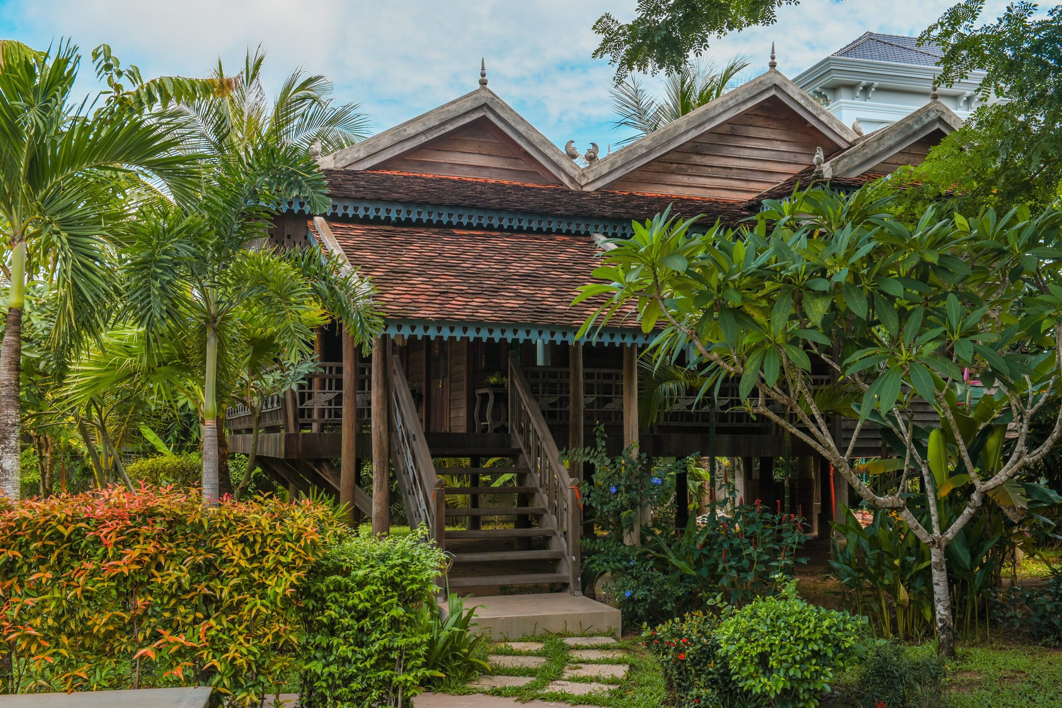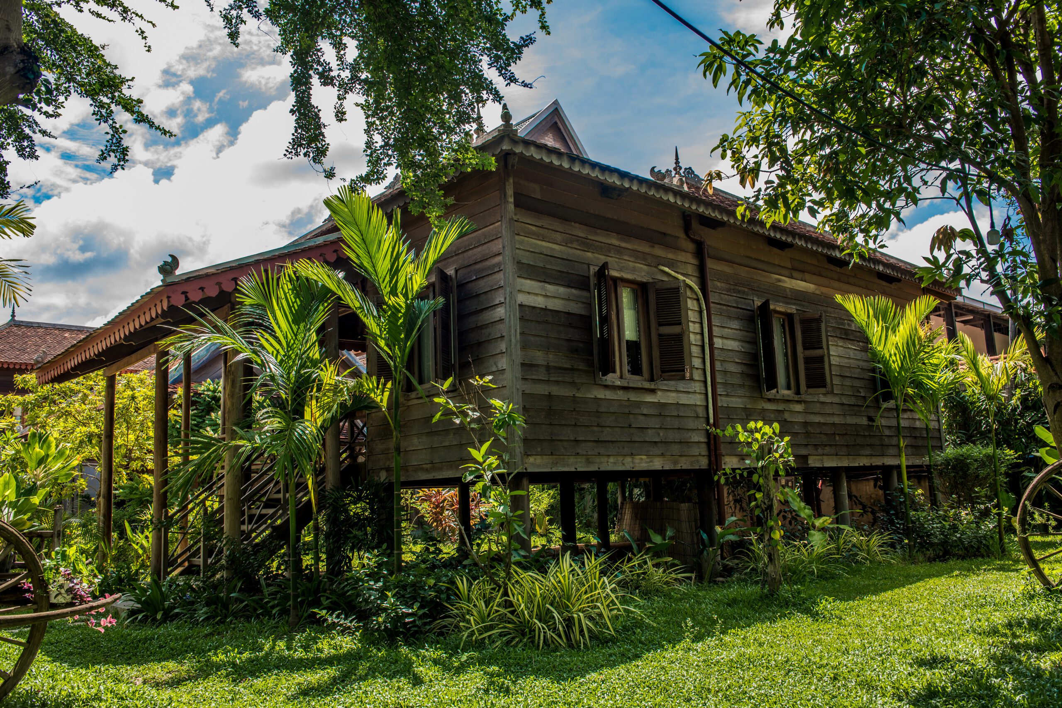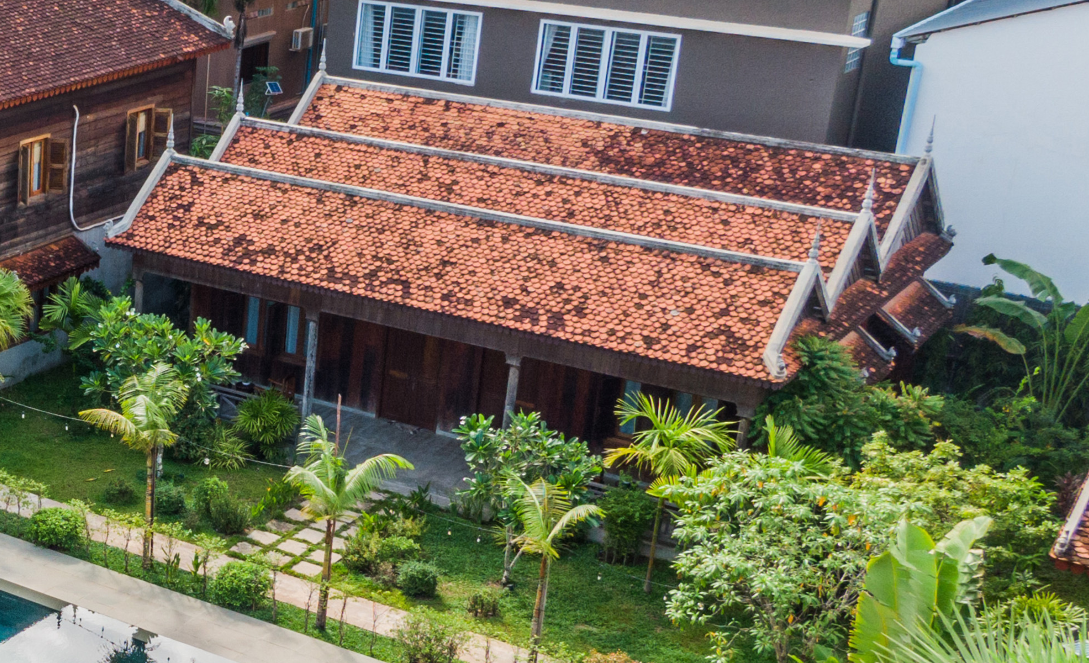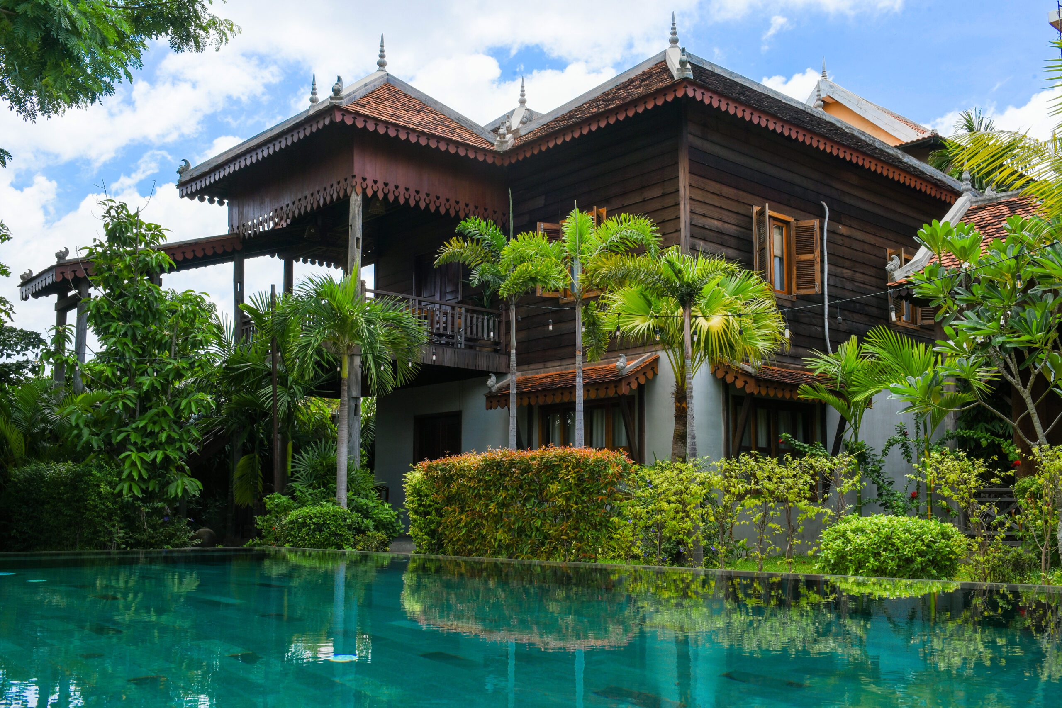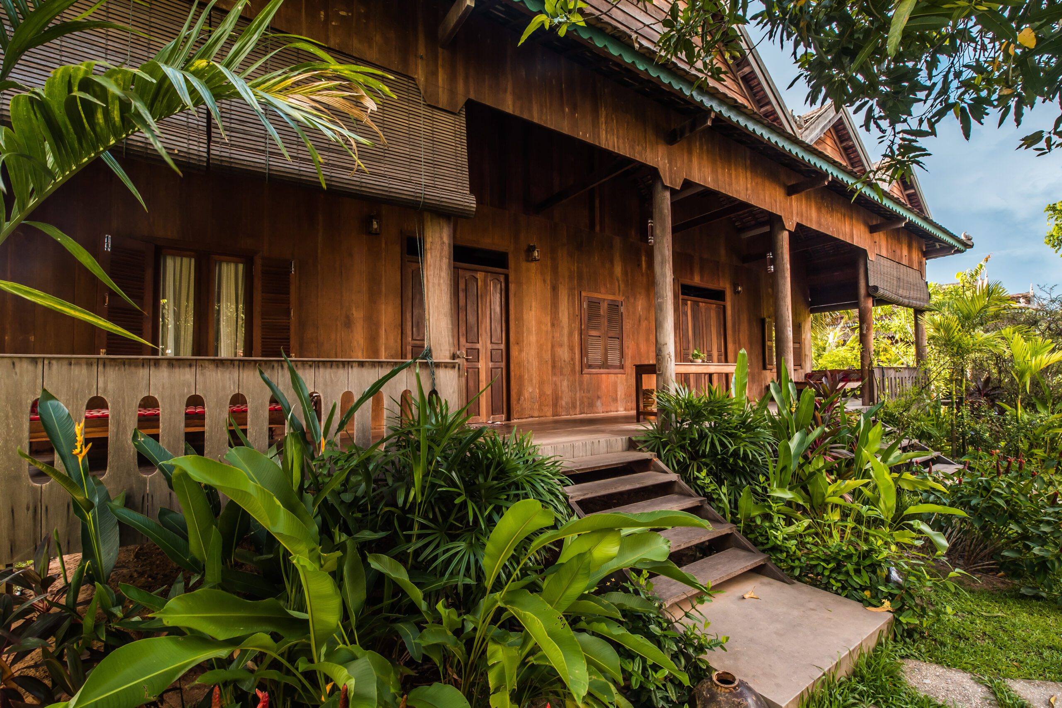Accommodation
Welcome to Phum Khmer Lodge, where we provide our guests with an unforgettable stay in Siem Reap, Cambodia. Our Lodges, inspired by traditional Khmer architecture, feature six private villas styled like traditional stilted wooden houses.
The proprietors of Phum Khmer Lodge were inspired by Cambodia’s rich timber architectural culture. They scoured Cambodia for years, collecting wood from abandoned structures, studying the various architectural traditions there. Then they came up with the concept of making a hotel that was more like a small town. The Lodge’s six structures required nearly six years and enough recycled wood from twenty-eight homes to complete. This method has made it possible to salvage timber without causing any damage to the surrounding forest.
These six villas offer different unique features, ensuring guests find a villa that suits their preferences. Our comfortable rooms are tastefully designed with the modern traveler in mind, and equipped with everything to make your stay enjoyable.
Our room amenities include air conditioning, free Wi-Fi, flat-screen TV with satellite, hot and cold water, daily housekeeping, and complimentary bottled water, among many other convenient amenities.
At Phum Khmer Lodge, we gave each room a name based on a Khmer word for destiny or design. All the amenities of home are there in each of these villas.
Siem Reap House
The design inspiration for this house comes from the convenience of a factory and the style of hotels in Battambang.
Year Built: 1988s
House Location: Siem Reap
Siem Reap House
Year Built: 1988s
House Location: Siem Reap
House Description:
- The Pteah Katang House was built in the 1988s and is located in Siem Reap.
- It is another representation of an average villager’s house.
- The design inspiration for this house comes from the style of the old owner.
- The types of woods used include Chher Yeang, Kor Ki, Doung Jaem, and Pdeak.
- This house is a combination of eleven houses built into one.
Pteah Pet
Year Built: 1960s
House Location: Srok Ji Kreng – Kompong Kdei
The Pteah Pet House was built in the 1960s and is located in Srok Ji Kreng, Kompong Kdei.
It is another representation of an average villager’s house
Pteah Pet
Year Built: 1960s
House Location: Srok Ji Kreng – Kompong Kdei
House Description:
- The Pteah Pet House was built in the 1960s and is located in Srok Ji Kreng, Kompong Kdei.
- It is another representation of an average villager’s house.
- The design inspiration for this house comes from traditional pet houses, with some European house features inside.
- The types of woods used include Kor Kos, Ka Lanh, Ja Mas, Sa Laov (floor), Yeang (wall), Srol, Derm Pdeak, Kor Ki, and Por Pel (WC wall).
Udong Udom House
Wood from: 1980s
The Pteah Katang House was built using wood from the 1980s.
The design inspiration for this house comes from the convenience of a factory and the style of hotels in Battambang.
Udong Udom House
Wood from: 1980s
House Description:
- The Pteah Katang House was built using wood from the 1980s.
- The design inspiration for this house comes from the convenience of a factory and the style of hotels in Battambang.
- The types of wood used include Ja Mas, Chher Yeang (Teal), Kor Ki, and Pdeak for the roof structure.
Ratanak House
The Pteah Pet House is located in Siem Reap and was built in 1968. This house’s design was self-created, with a focus on convenience and providing storage space at the bottom of the house
House Location: Siem Reap
Year Built: 1968 (sor sor and roof only)
Ratanak House
House Location: Siem Reap
Year Built: 1968 (sor sor and roof only)
House Description:
- The Pteah Pet House is located in Siem Reap and was built in 1968.
- It represents the house style of an average villager.
- The type of woods used includes Kor Kos, Kor Ki, and Ja Mas.
- This house’s design was self-created, with a focus on convenience and providing storage space at the bottom of the house.
- The structure of the house posed a challenge to make it fit with the old design.
Soksan House
House Location: Kompong Thom – Srok Stung
Year Built: 1987
The Pteah Katang House is located in Kompong Thom in the Srok Stung area.
It was built in 1987 and derived its design inspiration from the house structure of Srok Pouk.
Soksan House
House Location: Kompong Thom – Srok Stung
Year Built: 1987
House Description:
- The Pteah Katang House is located in Kompong Thom in the Srok Stung area.
- It was built in 1987 and derived its design inspiration from the house structure of Srok Pouk.
- This house represents the typical house of an average villager, using various types of wood like Ko Kos, Ja Mas, Chher Yeang, Por Pel, Kor Ki, Kor Kos, and Pdeak.
- The roof design is inspired by Srok Pouk and Kampong Cham.
- Additional woods were added for construction, and the stair design follows the style of Siem Reap villager’s houses.
Serei Mongkul House
House Name: Serey Mongkul House
House Meaning: Happiness
House Type: Pteas Kontaing ផ្ទះកន្តាំង
Located in Kampong Kdei commune, Chi Kreng district, Siem Reap province.
Serei Mongkul House
House Name: Serey Mongkul House
House Meaning: Happiness
House Type: Pteas Kontaing ផ្ទះកន្តាំង
- Located in Kampong Kdei commune, Chi Kreng district, Siem Reap province.
- Approximately 60 km east from Siem Reap town, along National Road 6 to Phnom Penh City.
House Description:
- The Serey Mongkul House is a combination of five different wooden houses bought from villagers and additional old wood and columns to make the house longer and wider.
- It was built in the 1980s using 12 different kinds of wood, each chosen for a specific function, which adds to the authenticity of the house.
- The design inspiration for this house comes from villages in other provinces around Cambodia, such as Kos Kong, Prey Veng, Kampong Cham, BTB, Kampong Chhnang, Preah Vihear, and Steung Treng.
- The house follows the traditional Pteas Kontaing style and features a unique and flexible two-fold door design.
General Information
- A total of 28 houses were used to create these six houses.
- The construction took place over a span of five years, from 2014 to 2019.
- Four carpenters worked daily on the construction, with an additional six carpenters available for assistance when needed.
- Approximately 30-40 people were involved in building each house.
- The carpenters were from Kampong Kdei and Dom Dek.
- Challenges faced during construction included finding additional woods, properly drying and storing the woods, protecting the woods from insects, and ensuring proper storage techniques.
- The houses are typically built taller to allow walking underneath and provide a shady area.
- The houses are designed shorter to cater to the convenience of guests, making it easy to climb up, lift belongings, and require less cleaning.
- The kitchens are located on the first floor, and there are no separate WC areas in some of the houses.
